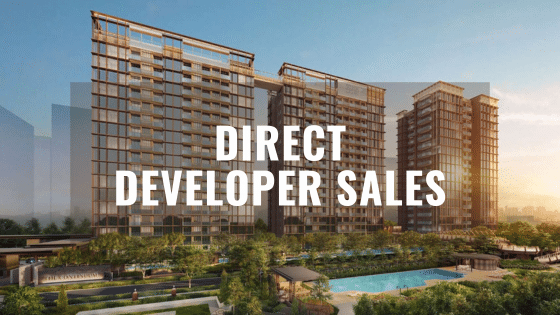The Continuum Project Details
| Project Details | The Continuum |
| Developer | Hoi Hup Sunway Katong Pte Ltd |
| Developer’s License No. | C1461 |
| District | 15 |
| Description | Proposed Residential Flat Development comprising of 4 Blocks of 17- Storeys and 2 Blocks of 18-Storey Buildings (Total 816 Units) with 2 Basement Carparks, Swimming Pool, Communal Facilities, Conservation of an Existing Single-Storey Bungalow and Proposed Overhead Bridge (Air- Space) |
| No. of Blocks/Storey | 6 blocks with 4 blocks of 17-storey and 2 blocks of 18-storey |
| Site Area | 25,083.2 sqm / 269,995 sqft |
| Lot No. | Lot 3220W, 3221V, 3222P, 3223T, 3224A, 3225K, 3226N, 3227X, 3228L, 3229C, 3230X, 4366X, 3234W, 3235V, 3236P, 3237T, 3238A, 3239K, 3240T, 3241A, 3242K, 3243N, 4364K and 6115N PT (now known as 70002W) Mukim 25 |
| Solicitor | TBA |
| Project Account No. | OCBC Bank for Project A/c No. 601-822794-001 of Hoi Hup Sunway Katong Pte Ltd |
| Architect | P&T Consultant Pte Ltd |
| M & E Consultant | Rankine & Hill (Singapore) Pte Ltd |
| Structural Consultant | BC Koh & Partners LLP |
| Landscape Consultant | STX Landscape Architects |
| Builder | Straits Construction Singapore Pte Ltd |
| Project Interior Designer | 2nd Edition Pte Ltd |
| Light Consultant | Glint Lighting Design Pte Ltd |
| Address | North Continuum (non-registered naming) 1 Thiam Siew Avenue, Singapore 436838 3 Thiam Siew Avenue, Singapore 436841 5 Thiam Siew Avenue, Singapore 436843 South Continuum (non-registered naming) 2 Thiam Siew Avenue, Singapore 436839 6 Thiam Siew Avenue, Singapore 436844 8 Thiam Siew Avenue, Singapore 436846 Clubhouse (New) 4 Thiam Siew Avenue, Singapore 436842 (Geylang Planning Area) |
| Payment Scheme | Normal Progressive Payment Scheme |
| Tenure | Freehold |
| Total No. of Units | 816 units |
| No. of Car Park Lots | 816 car lots and 8 accessible lots (inclusive of 8 nos. of EV lots) 136 bicycle lots |
| Notice of Vacant Possession | 17 November 2027 |
| Notice of Completion | 17 November 2030 |
| Unit Types | 1+Study: 68 units |
| 2 Bedroom: 170 units | |
| 2 Bedroom + Study: 136 units | |
| 3 Bedroom: 238 units | |
| 3+Study: 72 units | |
| 4 Bedroom: 68 units | |
| 4 Bedroom with Private Lift: 32 units | |
| 5 Bedroom with Private Lift: 32 units |
The Continuum Condo is an exceptional development with standout features that set it apart from other Singapore residential offerings. These features include its rarity as an Estate in Fee Simple (freehold) development – offering potential buyers with an investment opportunity worth taking seriously.
As the largest new launch development in the East, offering 816 luxurious units ranging from 1-bedroom studio apartments to 5-bedroom penthouse apartments.
Thiam Siew Avenue will be widened, select trees will be planted, and landscape maintenance services will include public seating pods in order to create an idyllic environment conducive to healthy living for residents of this development.
The Continuum comprises two sites connected by an iconic, private overhead bridge spanning across both sites, giving access to facilities in each. Residents have full use of both sites through this landmark structure.
The development combines old and modern architecture seamlessly, breathing life back into Thiam Siew Avenue by revitalizing House No. 21 into a clubhouse. At Continuum South lies South Side Social; an elegant glasshouse featuring its own overhead bridge to connect at Roof Terrace as a two-storey clubhouse.
The development boasts a 1-to-1 car park ratio with two-storey basement car park. Blocks have been constructed linearly along North-South orientation so units have unobstructed views of their surroundings landscape.
An allocation of 6.4% balcony gross floor area (GFA) has been allotted for usable area in residences’ homes and more GFA is allocated as communal indoor recreation space. Residents will enjoy recreational facilities of various sizes designed to promote communal vibes while modernizing. Landscaping and recreational facilities extend up both sides of the development, offering amenities like greenery, spa pools, indoor and outdoor gyms, air-con resting lounges, BBQ pavilions or Sky Bars/Clubs.
The Continuum was designed with environmental sustainability in mind and strives to attain Green Mark Platinum Super Low Energy certification. It boasts numerous eco-friendly features like solar panels that promote sustainable living. Separate entrances are provided for each site for easier traffic flow while premium block positions have staggered positions to maximize views of the landscape.
Unit details and provisions are of the highest standard, with North-South facing units equipped with ceiling fans for optimal indoor air flow. Furthermore, this development features a store(room) to improve household storage capabilities of each unit type; units within the Signature Collection have been fitted with 1.2mx0.6m tile flooring that minimizes unsightly joint lines between living/dining room areas and bathrooms.
Overall, The Continuum condo stands out as an outstanding residential offering designed to meet the demands of modern homeowners. It promises an excellent investment for those seeking luxurious yet sustainable living that integrates seamlessly with its environment.
(Disclaimer: All project details and information contained herewith for The Continuum is subject to change without prior notice. All indicated distances/measurements/areas (if any) are approximate only.)
The Continuum Showflat

Book An Appointment to view The Continuum Showflat & get VVIP Discounts (Limited Time), Direct Developer Price, & Hardcopy E-Brochure. Guaranteed with Best Price Possible.
Strictly no spam policy.
